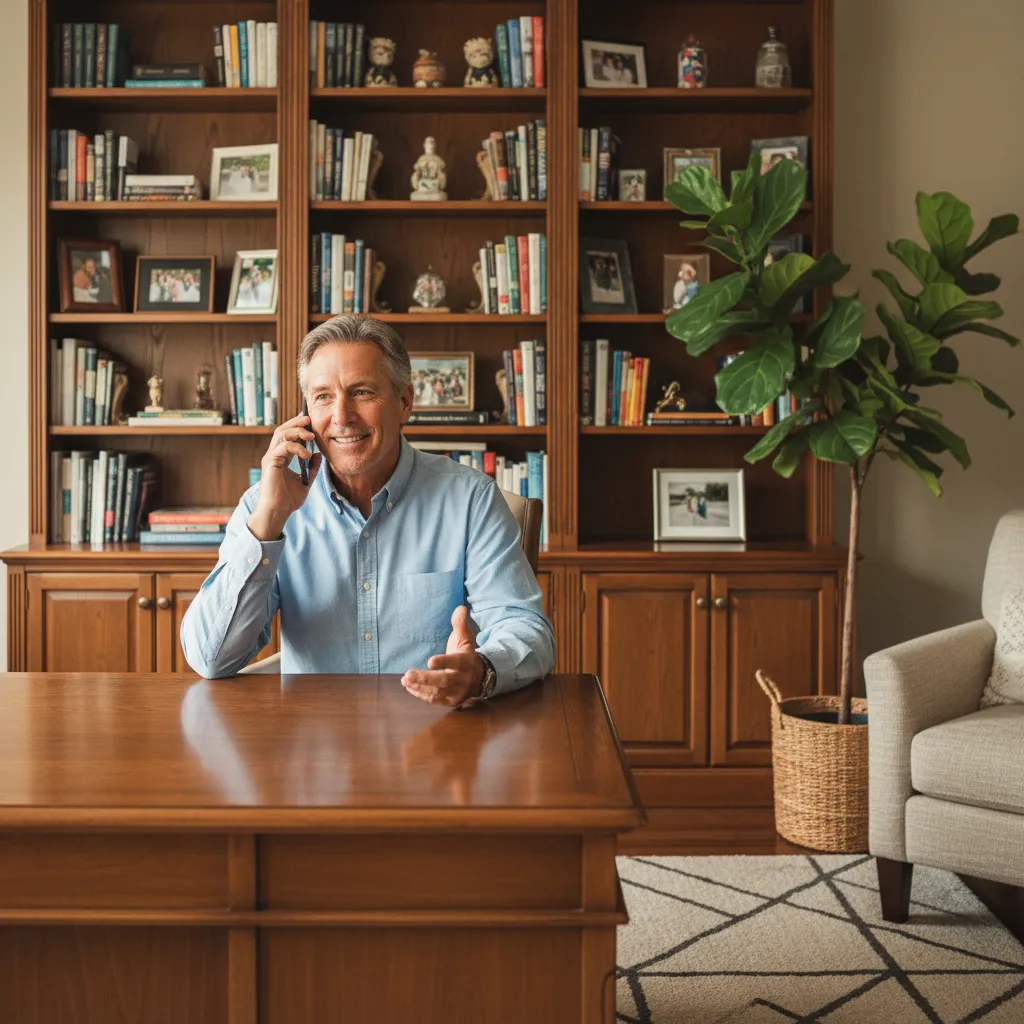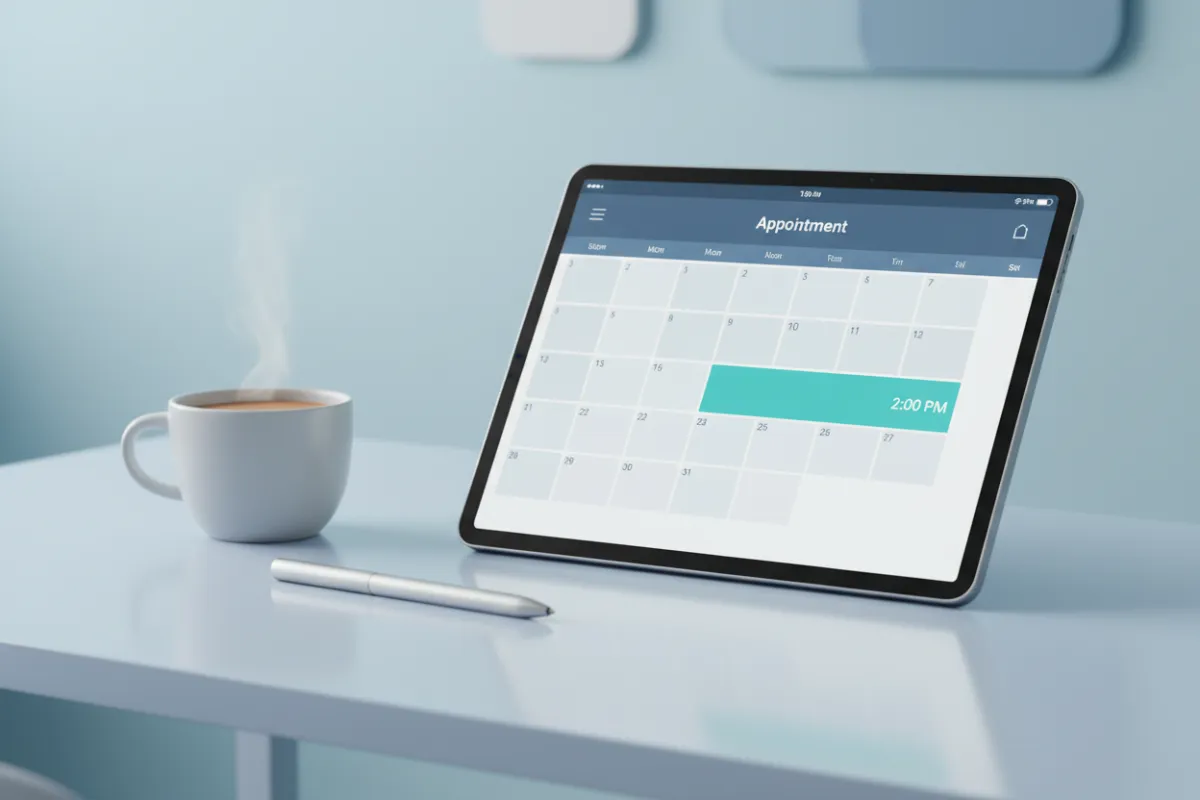Our New Website is On the Way!
We are working hard to bring you an amazing new online experience. Stay tuned!

Get in Touch with Harry
For inquiries, call Harry directly at (202) 362-4663.


Schedule a Meeting
Click below to book a time in Harry's calendar. He looks forward to connecting with you soon.
Ofc: | 833-335-7433 EXP Realty LLC| © 2026 Harry Moore Realtor